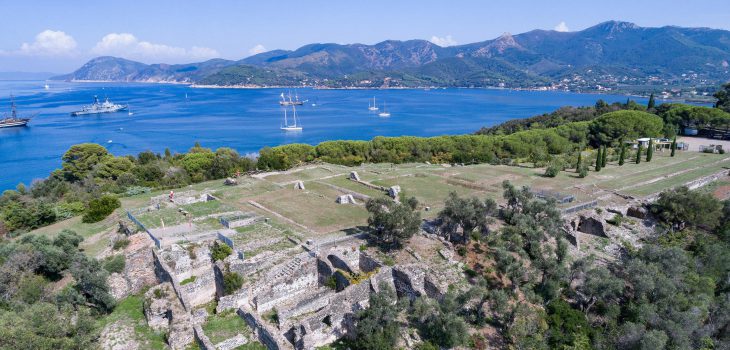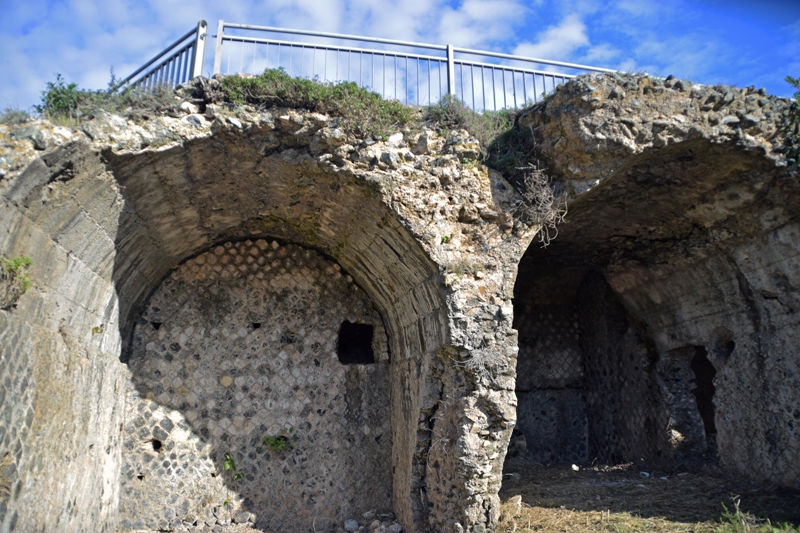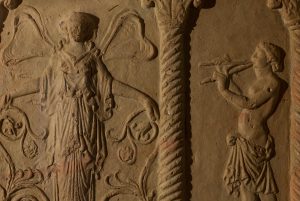Il complesso monumentale delle Grotte domina il braccio di mare compreso tra Populonia e Portoferraio e fronteggia l’edificio romano della Linguella, sull’altro lato della rada. I primi scavi archeologici sulla collina (1960-1972) si devono a Giorgio Monaco, Ispettore della Soprintendenza alle Antichità dell’Etruria.
L’edificio venne costruito in opus reticulatum, sulla base di un progetto architettonico che prevedeva un complesso di forme “a blocco”, organizzato su due terrazze ed emergente dal territorio circostante. Interpretato per molti anni come lussuosa villa marittima destinata agli otia di un personaggio importante dell’élite senatoria, il complesso racconta oggi una storia diversa, grazie alle ricerche condotte dal 2019 al 2022 da parte dell’Università degli Studi di Siena.
VIDEO panoramico 
 Audioguida
Audioguida
Nella prima fase (40-30 a.C.), che coincide con la costruzione, l’edificio è strettamente connesso all’immagazzinamento e alla ridistribuzione dell’acqua, funzionale non solo ad alimentare coltivazioni ed edifici della pianura sottostante ma soprattutto a rifornire di acqua dolce navi in transito in questo tratto del Tirreno. La sua edificazione avvenne probabilmente in concomitanza con la costruzione di un acquedotto (i cui archi sono visibili in molte immagini sette/ottocentesche del promontorio).
I ruderi della villa attirarono, a partire dal Settecento, l’interesse di viaggiatori e di eruditi locali; grazie alla solidità delle strutture, volte e pareti dovettero sempre restare in parte visibili, non solo ai livelli inferiori ma anche al piano dell’area residenziale. Sono proprio le volte del podio su cui si erige la villa, così simili a “grotte” per chi si avvicinava dal mare, ad avere originato il nome della villa stessa.
Alla fine del I secolo a.C. una generale ristrutturazione dell’area portò ad un cambio funzionale. Gli ambienti connessi con l’adduzione dell’acqua furono chiusi e riempiti di terra per rialzare i piani di calpestio, e poi decorati con pavimenti a mosaico e in opus sectile. Nei vani sostruttivi a nord, adibiti probabilmente a magazzini nella prima fase, vennero costruiti un impianto termale ed una cisterna per le acque piovane.
L’articolazione dei nuovi ambienti e la raffinatezza delle decorazioni rinvenute indicano, per questa fase, un complesso monumentale privato, con stanze di rappresentanza, giardini e vasche con scenografici giochi d’acqua: la presenza di motivi decorativi, strettamente legati alla propaganda politica dell’imperatore Augusto, consentono di collegare la proprietà di questo edificio alla casa imperiale.
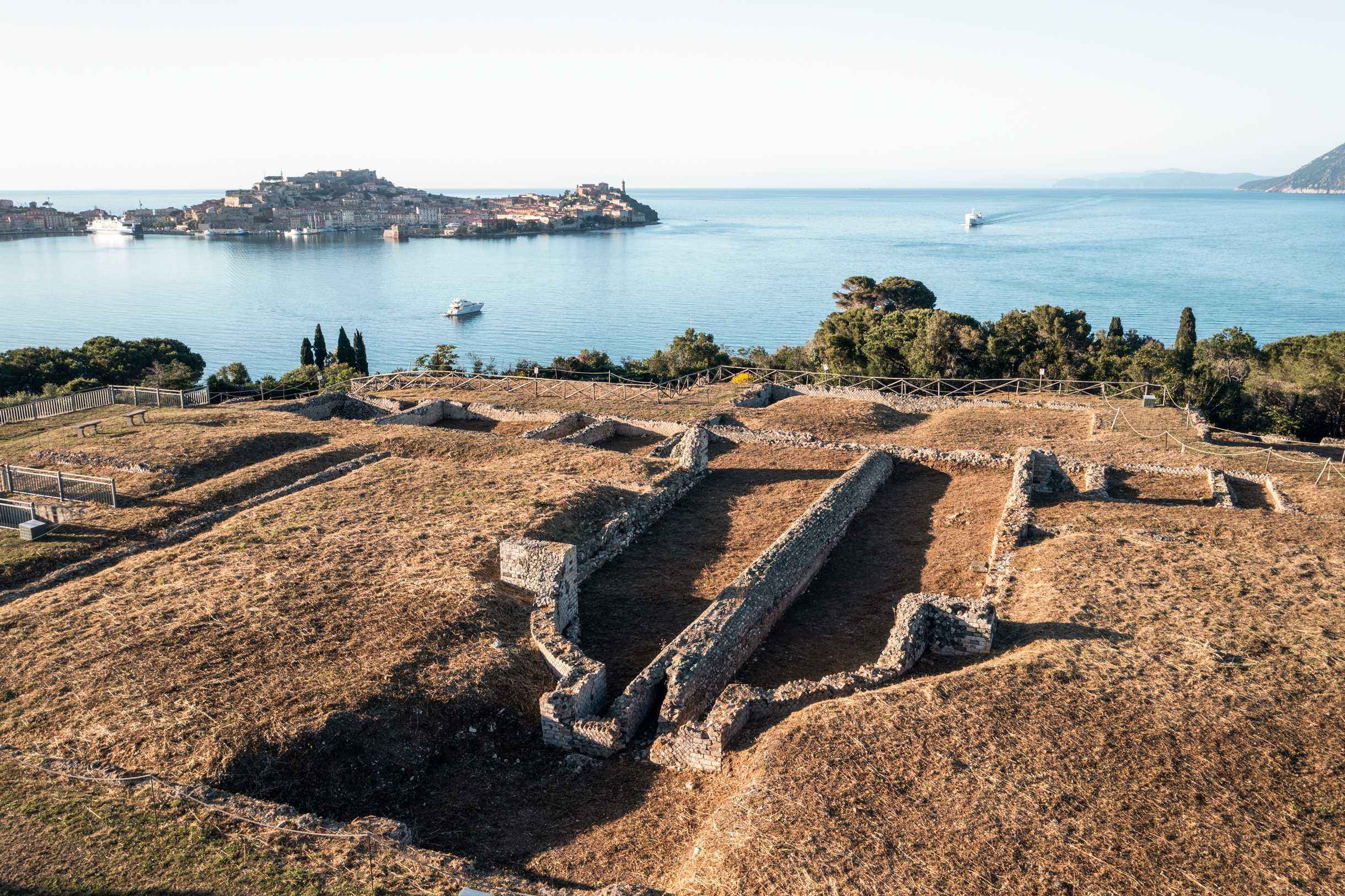 ┬®R.Ridi10782MU
┬®R.Ridi10782MU
Punto panoramico privilegiato della villa era la grande piscina posta al centro dell’area residenziale, percorsa da un grande condotto in muratura e circondata su tre lati da un ampio giardino delimitato da un portico colonnato (peristilium): un porticato decorato con lastre di terracotta a vari soggetti, tra cui prevale il motivo di Psiche tra suonatori di cetra e di aulòs (visibile al Museo della Linguella) e impreziosito inoltre da intonaci con soggetto vegetale, a dare l’impressione di uno spazio verde ancora più grande di quello racchiuso dal porticato stesso.
L’acqua raccolta nel condotto sfociava nella terrazza sottostante, sul lato mare, anch’essa sistemata a giardino e conclusa al centro da un ninfeo.
Gli ambienti che si sviluppavano al livello inferiore erano in buona parte non utilizzati se non come fondamenta del piano residenziale. Successivamente, venne ricavato in questi vani un piccolo quartiere termale con pavimentazioni a mosaico e lastrine marmoree reso comunicante con l’area abitativa tramite la costruzione di una scala. Il rifornimento idrico necessario al funzionamento termale era garantito da una cisterna sotterranea, articolata in tre stanze.
Le decorazioni degli ambienti residenziali erano molto curate, secondo i gusti correnti in quel periodo nella capitale: le stanze erano rivestite di marmi colorati o coperte da intonaci dipinti a motivi floreali, i pavimenti realizzati a mosaico in bianco e nero o con formelle di marmo colorate, disposte a creare motivi geometrici.
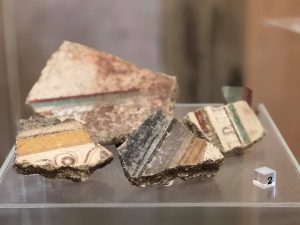
All’esterno, l’inserimento della villa nell’ambiente circostante e l’effetto che doveva suscitare a chi si avvicinava sia dal mare che dalla terra era accuratamente studiato: le volte disposte sul lato del mare, funzionali sia al contenimento del terreno che come effetto scenografico e la policromia del muro di terrazzamento, con pietre di colore verde scuro e bianche alternate, dovevano caratterizzare fin da lontano l’importanza e il prestigio della residenza.
L’edificio venne abbandonato alla fine del I secolo d. C., forse in modo programmatico e con un trasloco dei beni più preziosi, fatto che spiegherebbe l’assenza di materiali e decorazioni di pregio.
Pavimenti e strutture vennero danneggiati nei secoli dai lavori agricoli, ma l’intervento distruttivo più grave fu l’utilizzo dell’area per scopi militari. Tra il 1799 e il 1802 l’Elba fu teatro di scontro tra i Francesi da una parte e il Granducato di Toscana dall’altra, sostenuto dalla marina britannica. Molti muri perimetrali furono abbattuti per installare una batteria di cannoni d’assedio.
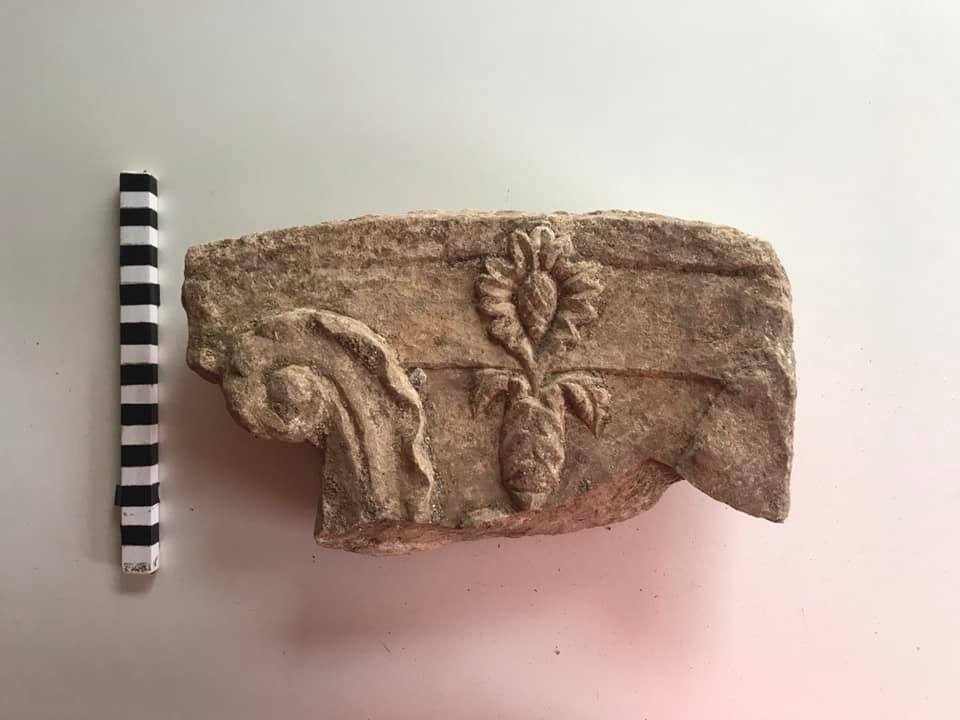
Da allora, nonostante i danni arrecati dal tempo e soprattutto dall’uomo, i resti del complesso delle Grotte si ergono ancora maestosi sulla rada di Portoferraio e si offrono ai visitatori per raccontare la loro storia millenaria.
